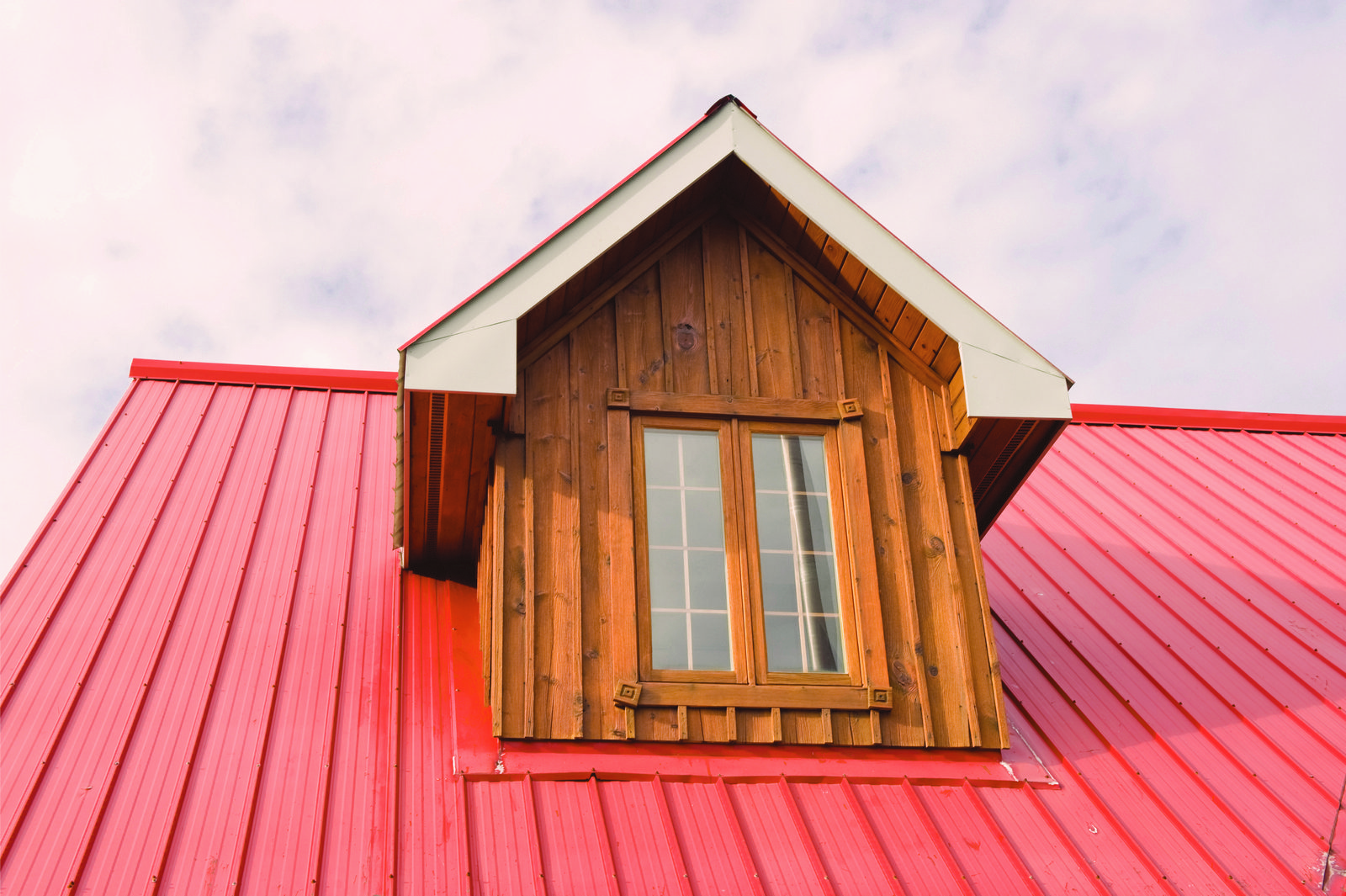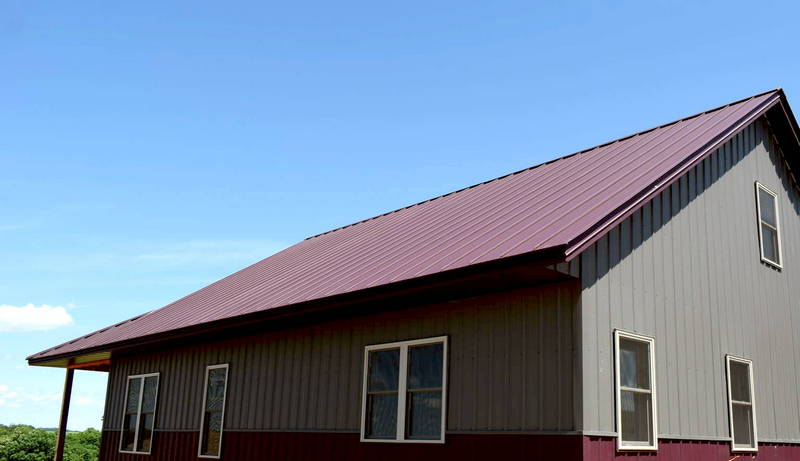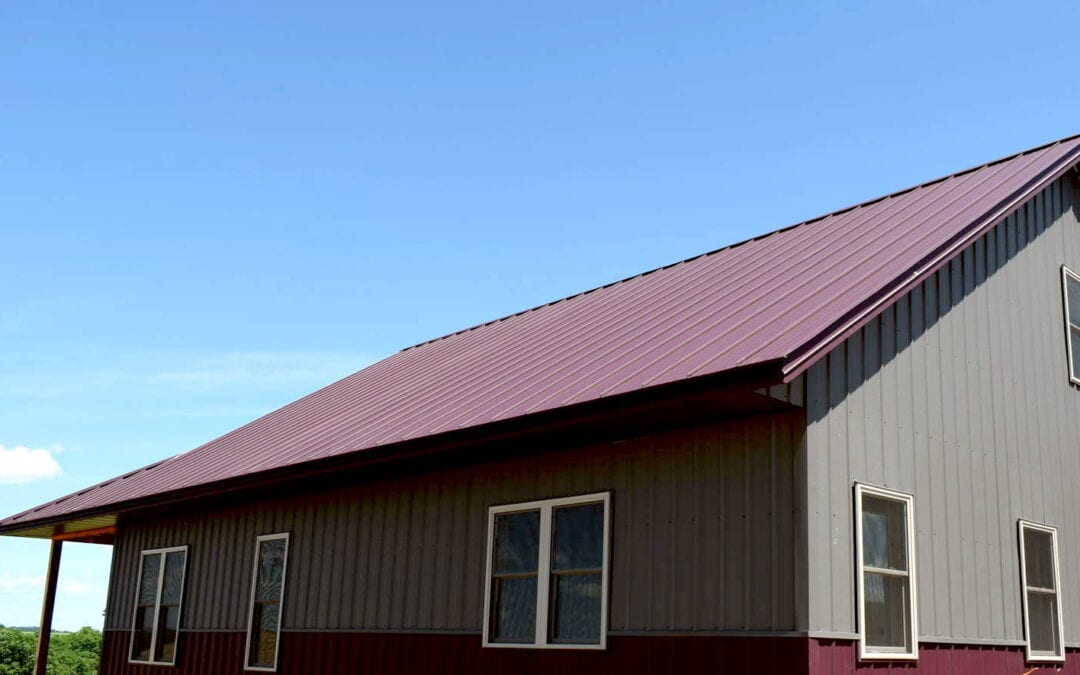When you’re deciding on a metal roof for your new home or re-roofing project, knowing your roof slope is important. Measuring roof slope helps you determine what type of metal panel may be best for your home, as well affecting how the system will be installed. It also matters in terms of a home or building’s integrity and safety.
What is Roof Slope?
Slope is the pitch of the roof. If you can recall back to basic geometry class, slope is expressed as a ratio of vertical rise to horizontal run (remember “rise over run”). For measuring roof slope, it is measured by how many inches the roof rises for every twelve inches in depth. The higher the rise, the steeper the roof is. For example, a roof that rises four inches for every foot, it would be defined as a 4:12.
Typically, the most common roof slopes will be referred to as flat, low-slope, medium-slope, or steep-slope rather than by the actual measurement, as the technical measurement is mostly used by industry installers and designers, not the customers. To get a better visual on the various roof slopes, drive around your town, or look at the gallery on the All American Steel site or at the Metal Roofing Alliance site.
Why is Measuring Roof Slope Important?
Knowing your roof’s slope is important when installing a new roof or replacing an existing one. Some of the reasons for this is stated below.
What Materials to Use: The pitch of your roof can determine which type of metal roofing materials you can or cannot use. Some panels are meant to be used on steeper or flatter roofing.
Weather: The roof slope is also important because it helps to protect your home against harsh weather, allows for rain and snow run-off, or prevents moisture from collecting in anywhere. Your roof and the decking underneath are protected from water and mold damage when the roof has slope.
Designed for Elements: In areas where there is typically heavy snowfall, having the proper roof slope helps protect your home against a potential collapse. Building codes may vary by state, but those codes typically will include a minimum pitch requirement in order to protect homeowners against any potential roof collapse.
Measuring Roof Slope on your home
Before you begin measuring roof slope, you’ll need a level, a tape measure and preferably access to your attic or area inside the roof trusses. You’ll want to first measure 12 inches from one end of your level and mark it. While you can measure a roof from the outside surface area, the most accurate way to find your slope is from inside an unfinished attic using the trusses.
Place a level against the bottom of the truss. Next, measure vertically from the 12 inch mark on your level to the bottom edge of the truss. Then, this will give you your rise over run measurement.
If you would rather measure from the rooftop or don’t have attic access, be sure to exercise using caution in getting up and down, verify that the surface is dry, and use proper footwear. Take a level and hold it where it reads level with the zero inch mark touching the roof. At the 12 inch mark on your level, measure the height to the roof with a tape measure. This will be your pitch height. Example, if your tape measure is showing a 6” gap, then your roof is a 6:12.
Learning about your roof can help you understand how it’s designed, and what kind of materials are needed to have a roof that efficiently protects your home, starting with measuring roof slope.
Contact the All American Steel team today and let’s get started on your next Steel Panel Project.



